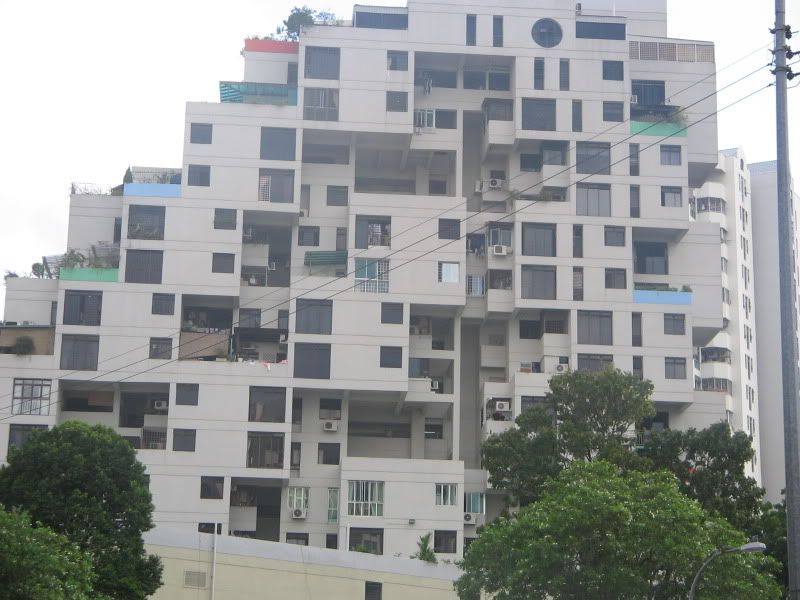
 What's This Place About?
What's This Place About?
 What is unique about Balestier point is its architecture which constitutes cube-like blocks arranged to form a stepped terrace structure. It is a combination of a residential area and a shopping centre. Furthermore, all the units in this building have their own terraces and gardens whereby they can grow their greeneries or use it for other purposes.
What is unique about Balestier point is its architecture which constitutes cube-like blocks arranged to form a stepped terrace structure. It is a combination of a residential area and a shopping centre. Furthermore, all the units in this building have their own terraces and gardens whereby they can grow their greeneries or use it for other purposes.
Many of Singapore’s building are built to combine various purposes. Balestier Point in this instance combines a shopping centre and flats that offers commercial and recreational space and housing. Such structures can also be seen elsewhere in modern day Singapore such as Compass Point in Sengkang and Jurong Point in Jurong. Perhaps this can be attributed to the fact that Singapore has limited land to offer and it is not as feasible to build many separate structures. An integration of these buildings for different purposes into one is more land efficient. Singapore also has many of this kind of building constructed in the past for integrated purposes such as the two-storey shop houses opposite Balestier Point.
What's Interesting?
In the past, the people especially the Chinese conduct their businesses on the ground floor with the 5 foot way in front and live on the second floor. This would have been very convenient for the shop keepers.
The architectural inspiration of Balestier Point was drawn from Moshe Safdie's Habitat 67 in Canada. Habitat 67 is a unique housing landmark made up of cubes stacked up on top of one another.
Author's Thoughts
You cannot help but be reminded about Golden Mile complex; both of which share striking resemblance in terms of their appearance, purpose and the fact that both of them were award winning architecture. To conserve space, it seems that many buildings are built for multi purposes both in the past and at present.
